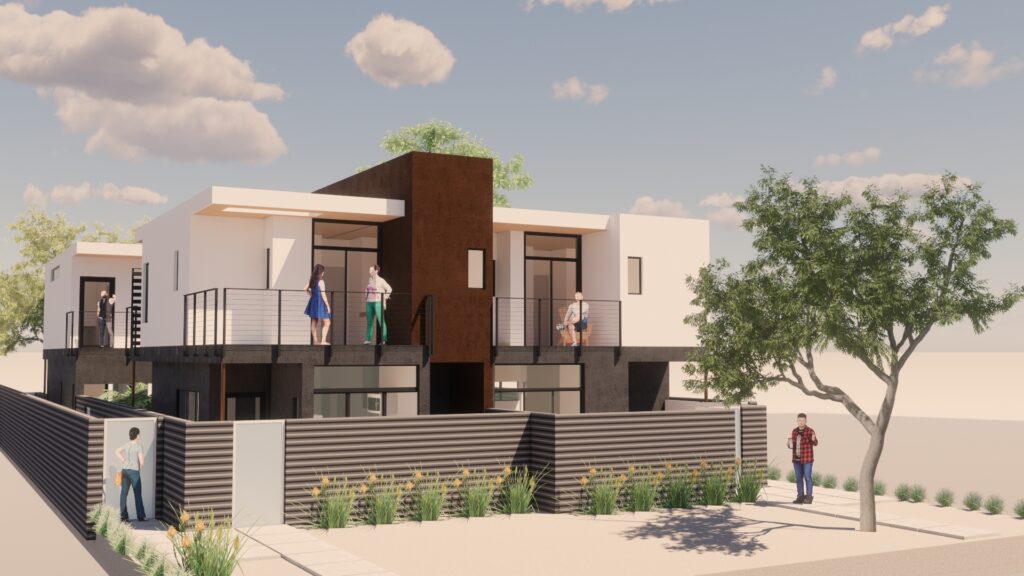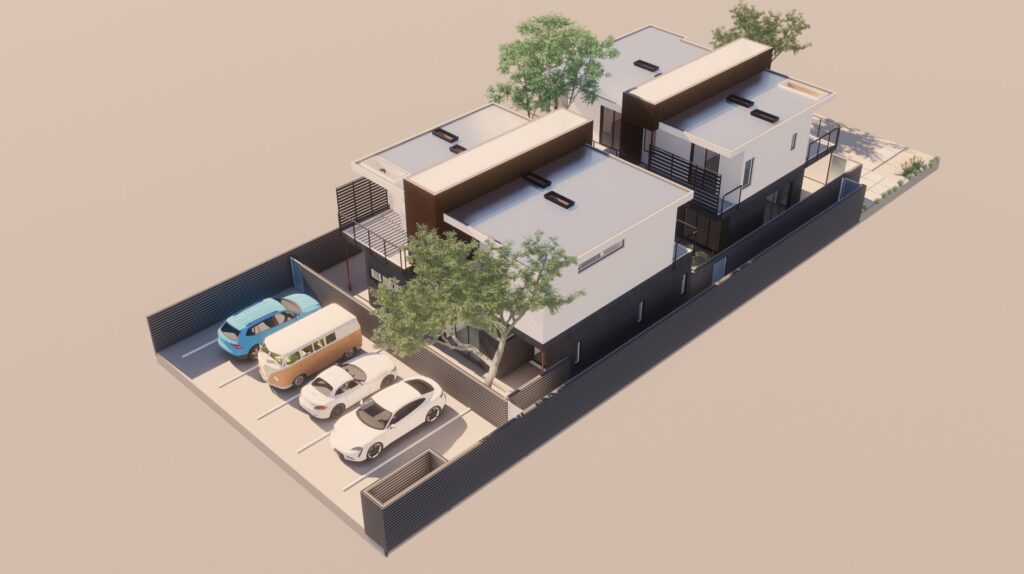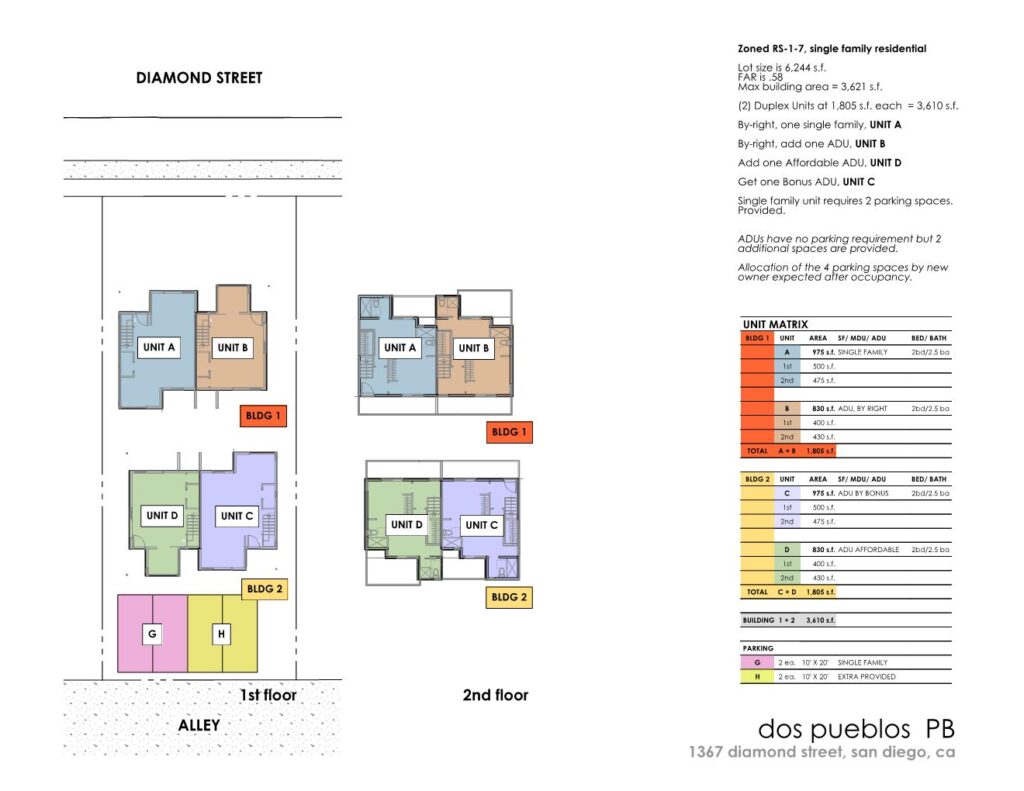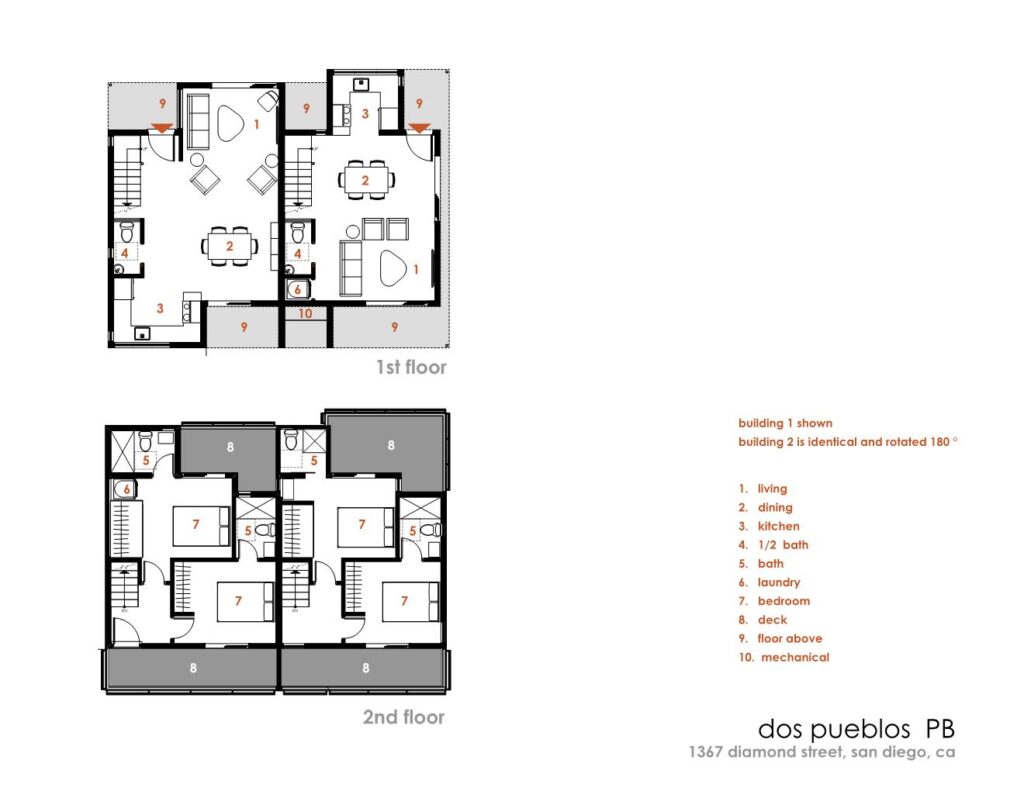A modern village of two thoughtfully designed duplexes

With a respectful nod to Schindler’s timeless, equally-sized units in the 101-year-old El Pueblo Ribera Court at nearby Windansea Beach, these elegant buildings utilize highly-functional and efficient-sized floor plans, with 9′ tall ceilings and abundant full-height windows for a feeling of space that belies their compact size.
Each 1st floor room has outdoor patios and the 2nd floor bedrooms each have decks to further enhance the feeling of space from indoors to outdoors. The massing is subtle, setback more than required from the street, and is within the by-right maximum allowed square footage and height limit.
This site with fully detailed and specified construction plans will be available as “entitled & permit ready” in the spring of 2025. This entire package is priced to appeal to a discerning developer that recognizes considered architecture is what attracts and keeps quality tenants. This rental model is successful in San Diego, thanks to Jonathan Segal, FAIA, and his Architect as Developer practice.
Two duplex structures, each with a 975 s.f and an 830 s.f. unit. Each unit has 2 bedrooms, 2.5 Baths. Alley-accessed, over-sized 10′ x 20′ parking is provided for 4 cars on-site as well as private bike/ surfboard lockers for each unit.



Role: Principal Architect
